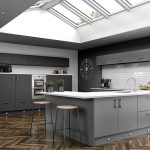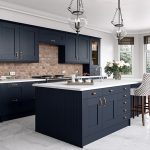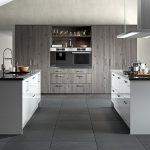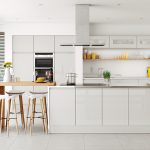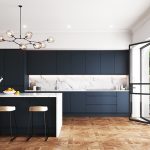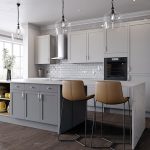01.
Linear

Used for compact kitchens, combine with clever storage solutions to maximise the space.
02.
L-Shape

The most common kitchen layout, leaving space to move around and possibly enough space for a dining table.
03.
Breakfast Bar

Get additional storage and worktop space with a breakfast bar, also ideal for creating an eating area.
04.
Galley

Works best for long narrow kitchens with everything within easy reach.
05.
U-Shape

Great for lots of storage space, use pull out corner units for easy access to all your pots and pans.
06.
Island

This desirable layout works well with large open plan kitchens, creating a flexible and social working space.
