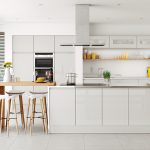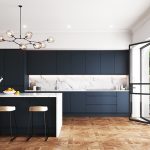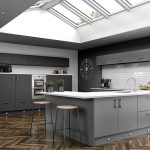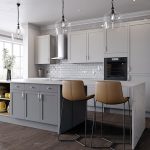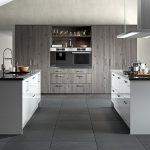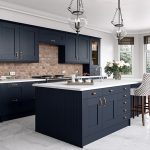It All Starts With The Measurements
Once you’ve decided you’re going ahead with your new kitchen, the first step is to book in a home measure and consultation with one of our experienced team of kitchen designers.
Our simple guide below will walk you through exactly what will happen on the day.
Step One - Core Measurements:
Using a digital tape measure, we will make a drawing of your kitchen’s shape. This will include any windows, doors and permanent fixtures (like pillars, balustrades etc.)
Step Two - Heights:
Getting an accurate height measurement is important for cookers and cabinets – so we will take a note of the ceiling’s shortest and tallest points for accuracy. We will also take the distances between your windows and walls and floors too.
Step Three - Services:
As well as taking measurements, we will mark any old or new light switches and power points on the drawing, along with service points – like plumbing, gas or electricity and existing utilities, from boilers to sinks.
